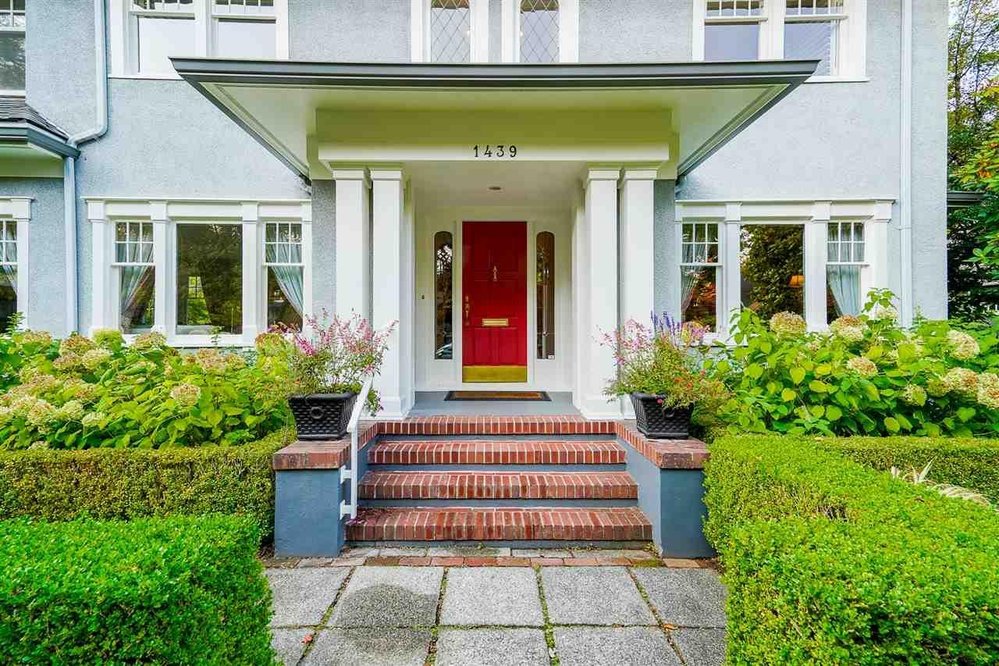1439 Devonshire Crescent, Vancouver
Welcome to this absolutely charming character home w/ the original charm retained plus all modern conveniences! Enjoy the entertainment sized rooms, stunning in-laid HW floors, woodwork, leaded glass built-in cabinets + a newer gourmet kitchen overlooking the beautifully landscaped gardens and deck! Perfect family home with four generous sized bedrooms upstairs - the oversized master bedroom w/ WIC + AC has a luxury spa ensuite bathroom + 3 additional good sized bedrooms w/ inlaid HW floors + a 4 piece bathroom. Fully developed basement has a spacious, well maintained rec' room, bedroom with 3 piece ensuite bathroom, laundry and storage. Located close to the best schools, this home is in move-in condition and is a true winner for those who appreciate a beautiful home and stunning gardens.
- ClthWsh
- Dryr
- Frdg
- Stve
- DW
- Disposal - Waste
- Drapes
- Window Coverings
- Freezer
- Garage Door Opener
- Microwave
- Security System
- Sprinkler - Inground
- Central Location
- Recreation Nearby
- Shopping Nearby
| MLS® # | R2504843 |
|---|---|
| Property Type | Residential Detached |
| Dwelling Type | House/Single Family |
| Home Style | 2 Storey w/Bsmt. |
| Year Built | 1931 |
| Fin. Floor Area | 3592 sqft |
| Finished Levels | 3 |
| Bedrooms | 5 |
| Bathrooms | 4 |
| Taxes | $ 11827 / 2020 |
| Lot Area | 7935 sqft |
| Lot Dimensions | 69.00 × 115 |
| Outdoor Area | Fenced Yard,Patio(s) & Deck(s) |
| Water Supply | City/Municipal |
| Maint. Fees | $N/A |
| Heating | Electric, Hot Water, Natural Gas |
|---|---|
| Construction | Frame - Wood |
| Foundation | Concrete Perimeter |
| Basement | Full |
| Roof | Asphalt |
| Floor Finish | Hardwood, Tile, Wall/Wall/Mixed |
| Fireplace | 2 , Natural Gas |
| Parking | Add. Parking Avail.,Garage; Single |
| Parking Total/Covered | 3 / 1 |
| Parking Access | Front,Lane |
| Exterior Finish | Stucco |
| Title to Land | Freehold NonStrata |
| Floor | Type | Dimensions |
|---|---|---|
| Main | Foyer | 16'7 x 8'2 |
| Main | Living Room | 25'1 x 15'2 |
| Main | Dining Room | 14'1 x 14'1 |
| Main | Den | 13'6 x 11'11 |
| Main | Kitchen | 21'1 x 12' |
| Main | Eating Area | 11'11 x 6'4 |
| Above | Master Bedroom | 17'2 x 14'10 |
| Above | Walk-In Closet | 8'11 x 7'6 |
| Above | Bedroom | 14' x 10'7 |
| Above | Bedroom | 12'3 x 10'4 |
| Above | Bedroom | 15'1 x 12'3 |
| Bsmt | Recreation Room | 26'9 x 12'5 |
| Bsmt | Bedroom | 16'5 x 11'11 |
| Bsmt | Laundry | 13'8 x 12'8 |
| Bsmt | Storage | 19'7 x 13'6 |
| Bsmt | Storage | 18'6 x 6' |
| Floor | Ensuite | Pieces |
|---|---|---|
| Main | N | 2 |
| Above | Y | 5 |
| Above | N | 4 |
| Bsmt | Y | 3 |
Similar Listings
Disclaimer: The data relating to real estate on this web site comes in part from the MLS Reciprocity program of the Real Estate Board of Greater Vancouver or the Fraser Valley Real Estate Board. Real estate listings held by participating real estate firms are marked with the MLS Reciprocity logo and detailed information about the listing includes the name of the listing agent. This representation is based in whole or part on data generated by the Real Estate Board of Greater Vancouver or the Fraser Valley Real Estate Board which assumes no responsibility for its accuracy. The materials contained on this page may not be reproduced without the express written consent of the Real Estate Board of Greater Vancouver or the Fraser Valley Real Estate Board.
































