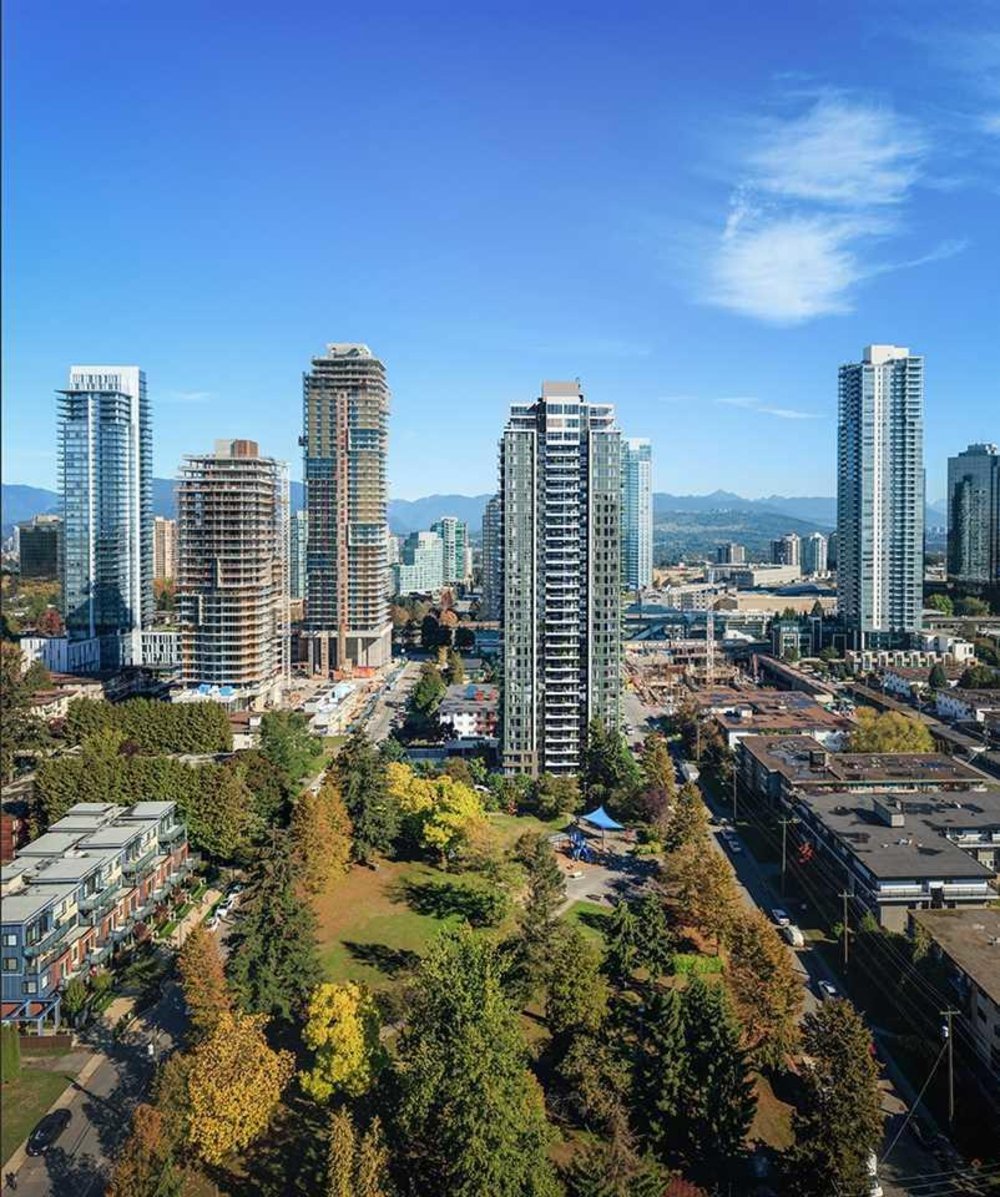806 6463 Silver Avenue, Burnaby
Maywood on the Park is a community of 298 homes with studio, 1, 2, and 3 bedroom design in Metrotown. Located directly north of Maywood Park, and less than a 5-minute walk from Metrotown and the Metrotown Skytrain station. The neighbourhood provides a plethora of shopping and restaurant options as well as refreshing green space, such as Maywood Park. Homes ranging from 394–1,286 sqft. Thoughtfully designed floorplans with spacious kitchens include an island with an integrated dining table – for every home. Well considered in-building amenities: 24-hour concierge, fully equipped fitness studio, expansive lounge area, dog wash, bike repair room, and more. Sales center 6039 McKay Ave., open daily (except Fridays) from 12-5pm
- Air Cond./Central
- Bike Room
- Elevator
- Exercise Centre
- Garden
- In Suite Laundry
- Air Conditioning
- ClthWsh
- Dryr
- Frdg
- Stve
- DW
- Drapes
- Window Coverings
- Heat Recov. Vent.
- Oven - Built In
- Smoke Alarm
- Sprinkler - Fire
- Central Location
- Golf Course Nearby
- Recreation Nearby
- Shopping Nearby
| MLS® # | R2389186 |
|---|---|
| Property Type | Residential Attached |
| Dwelling Type | Apartment Unit |
| Home Style | 1 Storey,Inside Unit |
| Year Built | 2022 |
| Fin. Floor Area | 584 sqft |
| Finished Levels | 1 |
| Bedrooms | 1 |
| Bathrooms | 1 |
| Taxes | $ N/A / 2019 |
| Outdoor Area | Balcony(s) |
| Water Supply | City/Municipal |
| Maint. Fees | $270 |
| Heating | Forced Air, Radiant |
|---|---|
| Construction | Concrete,Concrete Block |
| Foundation | Concrete Perimeter |
| Basement | None |
| Roof | Other |
| Floor Finish | Laminate, Tile |
| Fireplace | 0 , None |
| Parking | Garage; Underground,Visitor Parking |
| Parking Total/Covered | 1 / 1 |
| Parking Access | Rear |
| Exterior Finish | Concrete,Glass,Mixed |
| Title to Land | Freehold Strata |
| Floor | Type | Dimensions |
|---|---|---|
| Main | Living Room | 10'11 x 10'8 |
| Main | Dining Room | 11'8 x 8'2 |
| Main | Master Bedroom | 9'10 x 9'3 |
| Main | Den | 9'4 x 7'6 |
| Main | Patio | 5'10 x 12'10 |
| Floor | Ensuite | Pieces |
|---|---|---|
| Main | N | 4 |
Similar Listings
Disclaimer: The data relating to real estate on this web site comes in part from the MLS Reciprocity program of the Real Estate Board of Greater Vancouver or the Fraser Valley Real Estate Board. Real estate listings held by participating real estate firms are marked with the MLS Reciprocity logo and detailed information about the listing includes the name of the listing agent. This representation is based in whole or part on data generated by the Real Estate Board of Greater Vancouver or the Fraser Valley Real Estate Board which assumes no responsibility for its accuracy. The materials contained on this page may not be reproduced without the express written consent of the Real Estate Board of Greater Vancouver or the Fraser Valley Real Estate Board.













