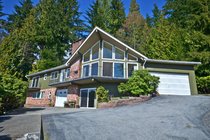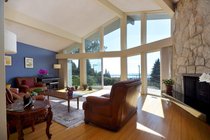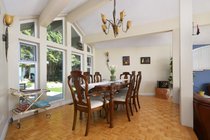4816 Skyline Drive, North Vancouver
SOLD
5 Beds
3 Baths
3,021 Sq.ft.
10,200 Lot SqFt
1980 Built
Open House: Sat 11th May 2:00 pm - 4:00 pm
Extremely well maintained and tastefully renovated beautiful 5 bedroom house. 3,000 sq ft inside on 10,200 sq ft lot. Renovation includes new bathrooms on main, new windows and main entrance door, paintings and many others. Panoramic view of city, harbour, Lions Gate Bridge, ocean and mountain from living, kitchen, rec-room and master bed. Fantastic sunset and night view. Beautifully landscaped yard and greenbelt at the back of the house. Handsworth Secondary, Montroyal & Canyon Heights Elementary School area. Publec Open : June 15(Sat) 2-4 pm
Taxes (2012): $6,409.00
Amenities
- Clothes Washer/Dryer/Fridge/Stove/DW
- Garage Door Opener
- Jetted Bathtub
- Microwave
- Security System
- Smoke Alarm
- Storage Shed
- Vacuum Blt. In
- Vaulted Ceiling
Similar Listings
Listed By: Regent Park Realty Inc.
Disclaimer: The data relating to real estate on this web site comes in part from the MLS Reciprocity program of the Real Estate Board of Greater Vancouver or the Fraser Valley Real Estate Board. Real estate listings held by participating real estate firms are marked with the MLS Reciprocity logo and detailed information about the listing includes the name of the listing agent. This representation is based in whole or part on data generated by the Real Estate Board of Greater Vancouver or the Fraser Valley Real Estate Board which assumes no responsibility for its accuracy. The materials contained on this page may not be reproduced without the express written consent of the Real Estate Board of Greater Vancouver or the Fraser Valley Real Estate Board.
Disclaimer: The data relating to real estate on this web site comes in part from the MLS Reciprocity program of the Real Estate Board of Greater Vancouver or the Fraser Valley Real Estate Board. Real estate listings held by participating real estate firms are marked with the MLS Reciprocity logo and detailed information about the listing includes the name of the listing agent. This representation is based in whole or part on data generated by the Real Estate Board of Greater Vancouver or the Fraser Valley Real Estate Board which assumes no responsibility for its accuracy. The materials contained on this page may not be reproduced without the express written consent of the Real Estate Board of Greater Vancouver or the Fraser Valley Real Estate Board.










